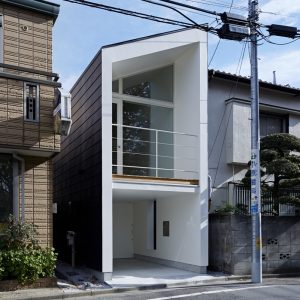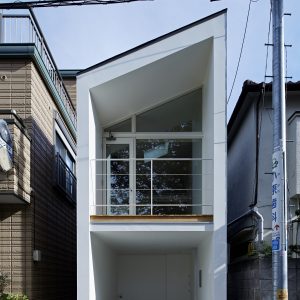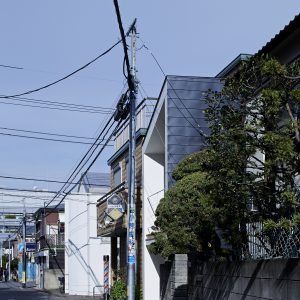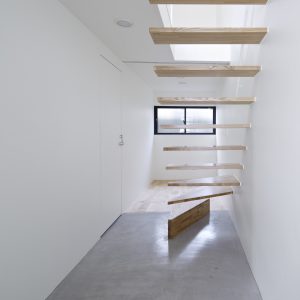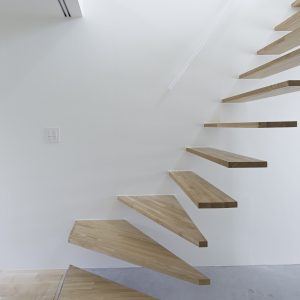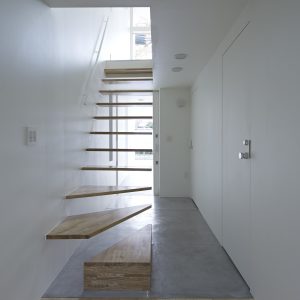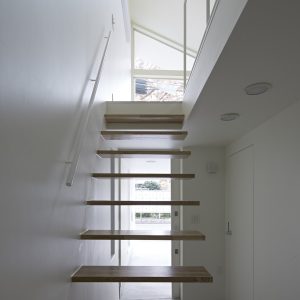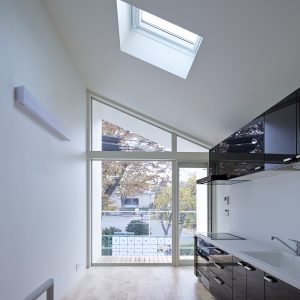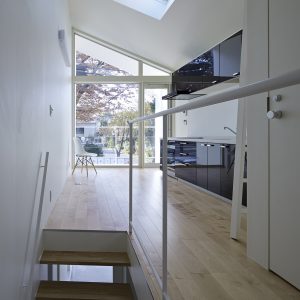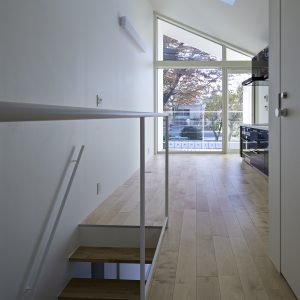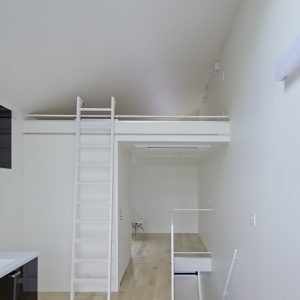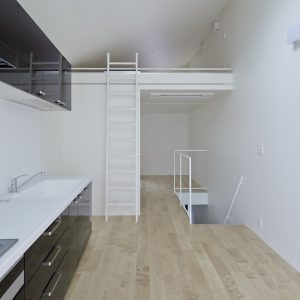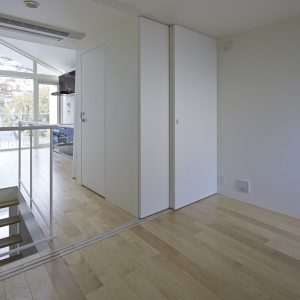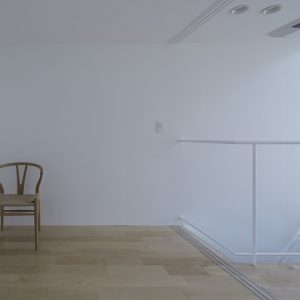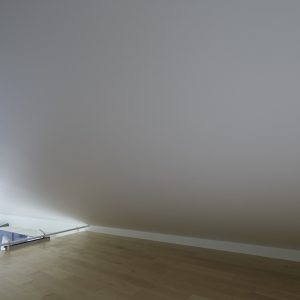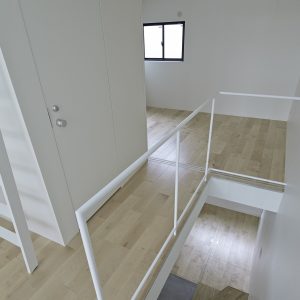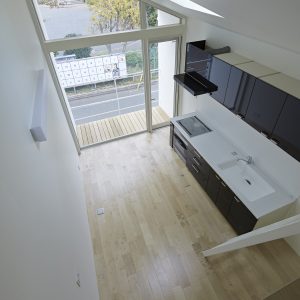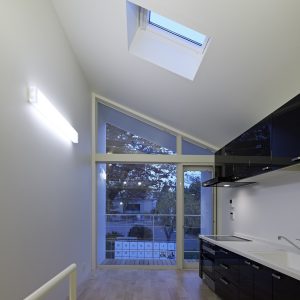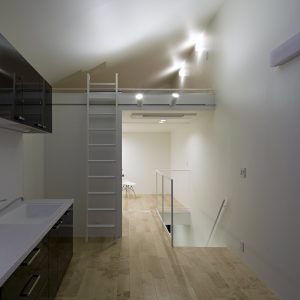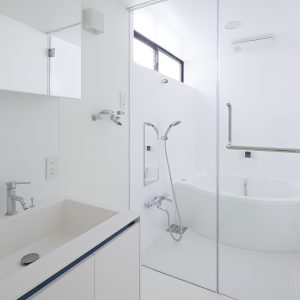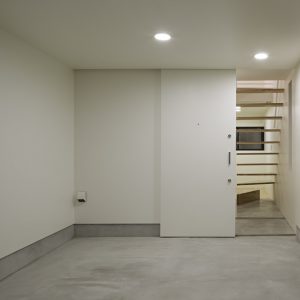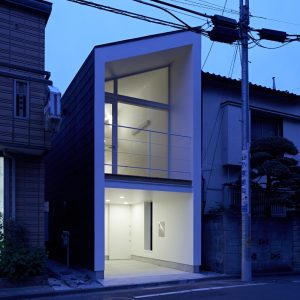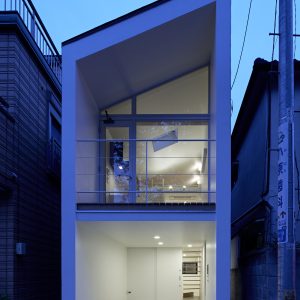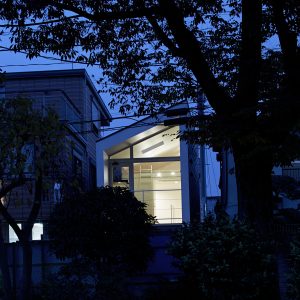公園の家 / Park House
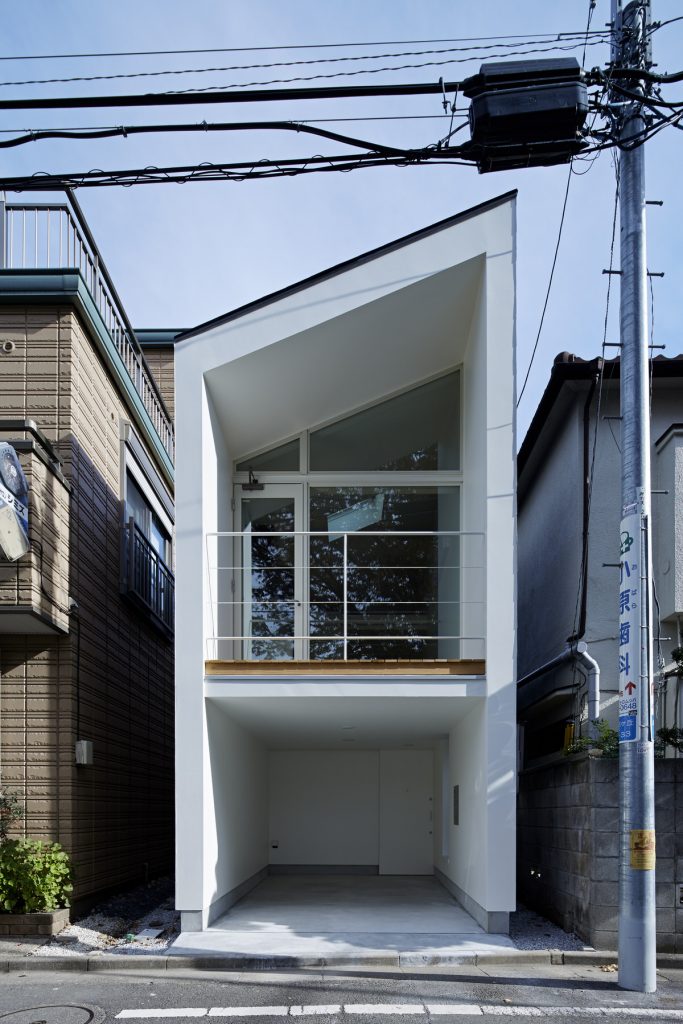
所在地:東京都調布市
敷地面積:46.43㎡(14.05坪)
建築面積:27.57㎡( 8.34坪)
延床面積:40.88㎡(12.37坪)
用途/規模:一戸建住宅 / 木造 地上2階建
竣工:2012年
設計監理:アナザーアパートメント
構造設計:ニエダ+ヒサエダ アーキテクト
施工:株式会社 匠陽
写真:鳥村綱一
東京の住宅地に建つ、夫婦のための住宅です。
周囲を建物に囲まれた46㎡ほどの敷地ですが、道を挟んだ正面には緑豊かな公園があります。
そこで、公園の魅力を住宅の中にまで引き込んだような心地よい空間をつくれないかと考えました。
2階にはリビングと寝室、1階にはエントランスと収納室、水まわりがあります。
リビングの壁一面に開いた窓は、周囲の街並みから公園の美しい景色を切り取ります。
シンプルでオープンな2階空間や、軽やかなデザインの階段を通じて公園の豊かさは家のすみずみにまで運ばれます。
建築面積27㎡程の限られたサイズの住宅ですが、こぢんまりとして、それでいて伸びやかな暮らしを実現しています。
It is a house for a couple located in a residential area of Tokyo.
Although a site is about 46 square meters and surrounded by buildings, there is a park across the street with full of green.
I started to think about creating a comfortable space where the attraction of park extends into.
A living room and a bedroom are in the 2nd floor, and an entrance, a storage room and wet areas are located in the 1st floor.
Through an opened window in one wall surface of living room, people can view the scenery of park which is trimmed off by the street scene.
The richness of park extends to all over the house through the cylinder-shaped open space in the 2nd floor, and stairs with a light impression which look like thin plates appearing from the wall.
Though the house has limitation of 27 square meters・building area, a cozy and relaxed living is achieved.
