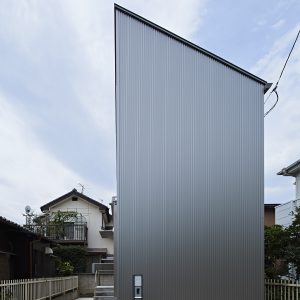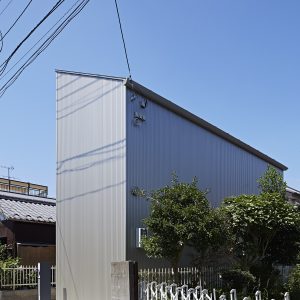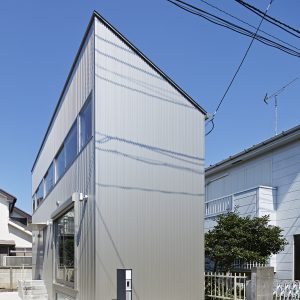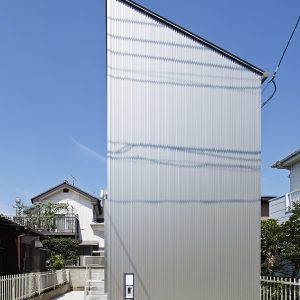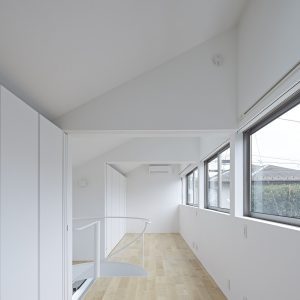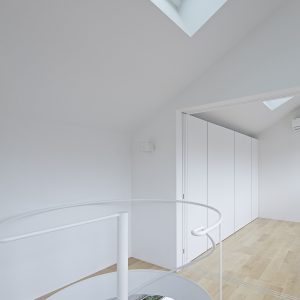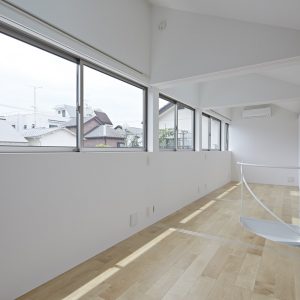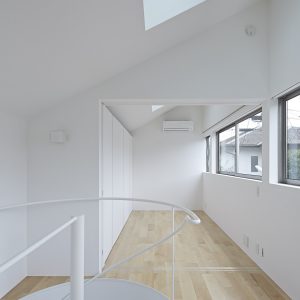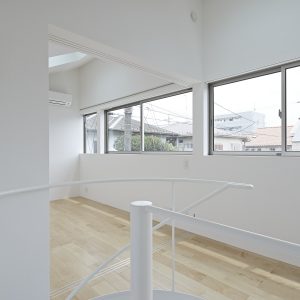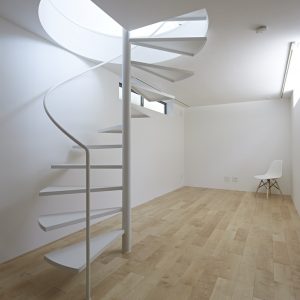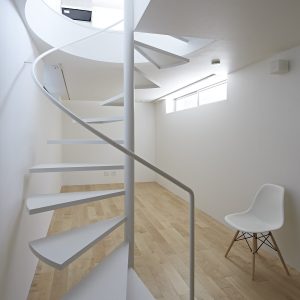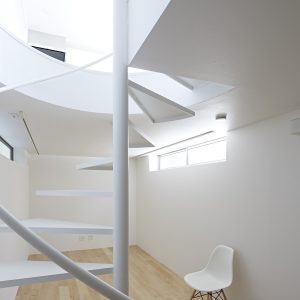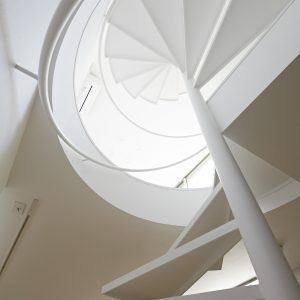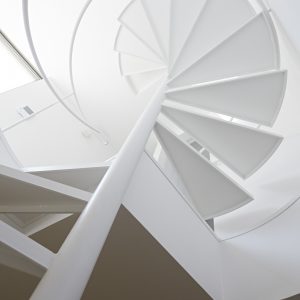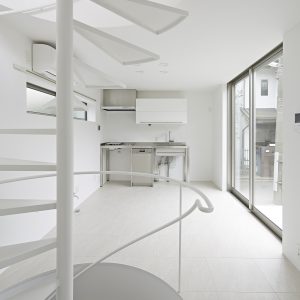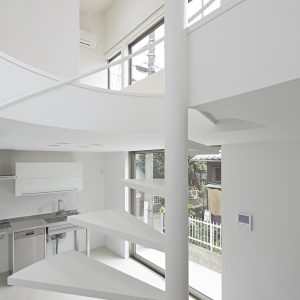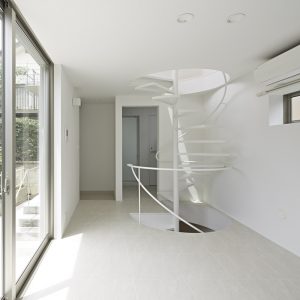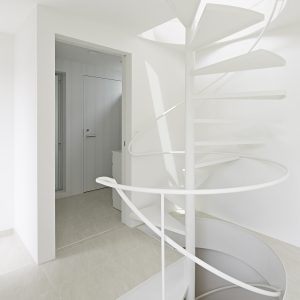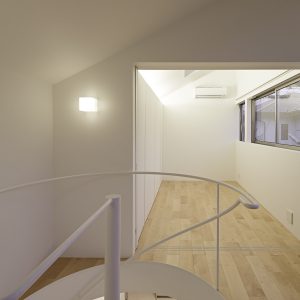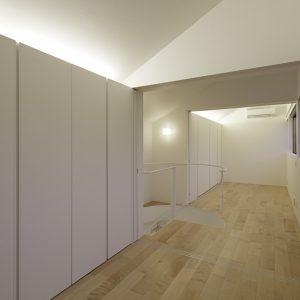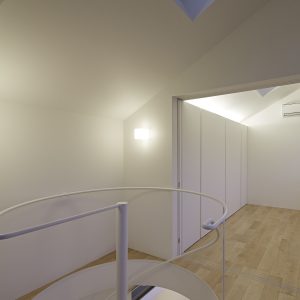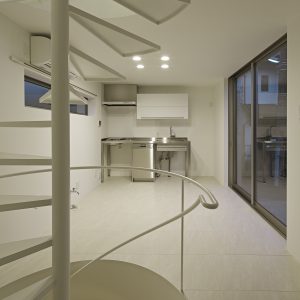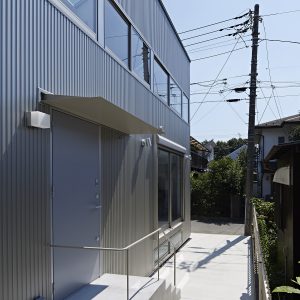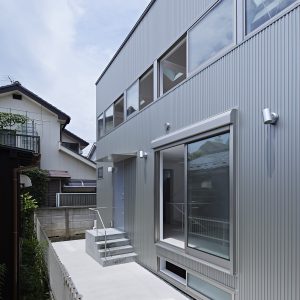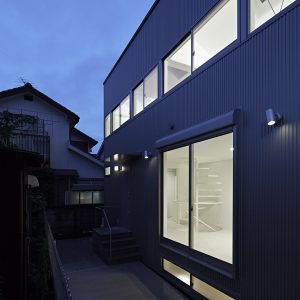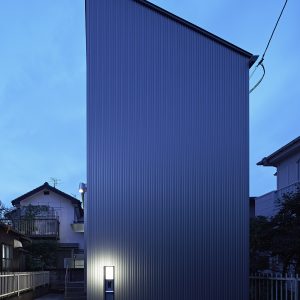長窓の家 / Long Window House
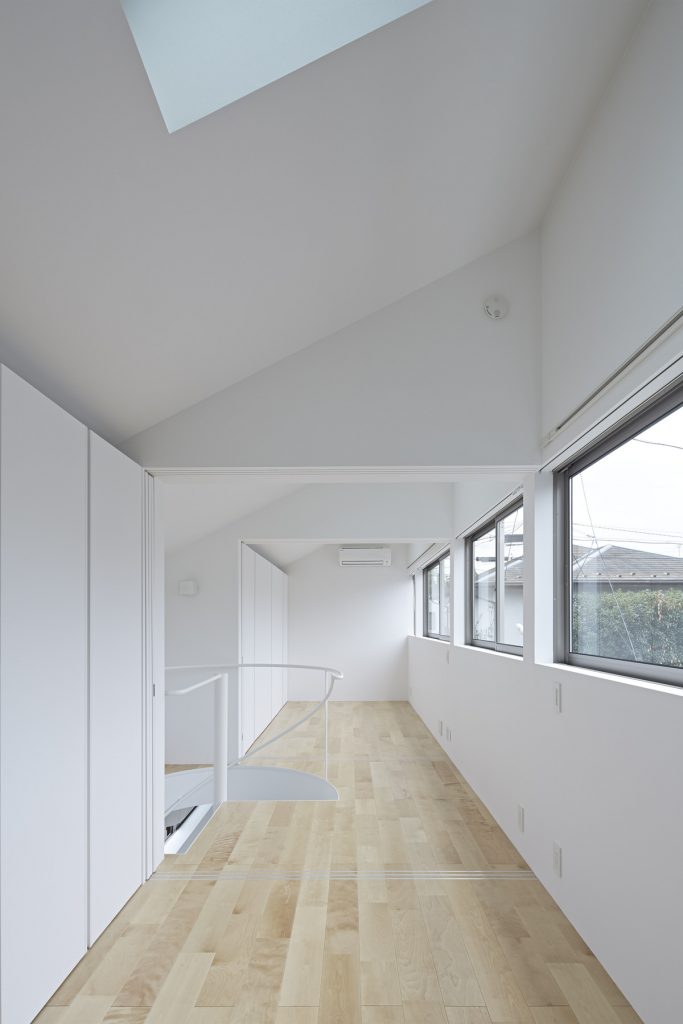
所在地:東京都三鷹市
敷地面積:58.64㎡(17.74坪)
建築面積:22.87㎡( 6.92坪)
延床面積:64.42㎡(19.49坪)
用途/規模:一戸建住宅 / 木造+RC造 地上2階+地下1階
竣工:2013年
設計監理:アナザーアパートメント株式会社
構造設計:株式会社 匠陽
施工:株式会社 匠陽
写真:鳥村綱一
都内の住宅地に建つ、3人家族のための住宅。
施主の要望は「プライバシー確保のため開くことのできない窓であればいらない。過剰に開かず、のびやかで快適な空間を実現して欲しい」というものだった。そこで住宅に囲まれた58㎡のこの敷地では開口の取捨選択が大きなテーマとなった。結果、採光・通風・眺望には南面と屋根面の開口を最大限活用する計画とし、前面道路や隣家に囲まれた東西北面には開口を設けない構成とした。
それに伴い、建物は敷地北側に寄せ東西に長い形状とした。
南面一杯に開口を設けた2階は東西に長いワンルームとし、壁内に引込み可能な引戸で自在に区切れる。
1階リビングは地面から少し高い位置にあり、全体が広縁のような雰囲気をもつ。また、地下室ではホームシアターを楽しめる。個性的なそれら3層の中央を螺旋階段が貫き、家全体に軽やかな一体感を与えている。
A house for a family of three located in a residential district in the Tokyo metropolitan area.
The client requested that they needed no windows that must be kept closed in order to secure privacy but desired those that open only to a modest range to realize unconstrained comfortable space.
Therefore, the selection of openings became a big theme for this 58m2-sized site surrounded by residential houses. Consequently, we adopted a plan to make maximum use of openings on the south face and the roof for natural illumination, ventilation, and views and constructed a structure without any openings on the north, east, or west faces that are surrounded by a frontal road and adjacent houses.
Along with this decision, we placed the house on the north side of the site in a shape stretching east to west.
The second floor consists of one room stretching east to west with a full of openings on the south face. The room can be divided freely with a sliding door that is retreatable into the wall.
The living room on the first floor is located a little higher than the ground level and has an atmosphere like a broad veranda as a whole. In the basement, the family can enjoy a home theater. A spiral staircase penetrating the center of these unique three layers gives a light sense of unity to the whole house.
